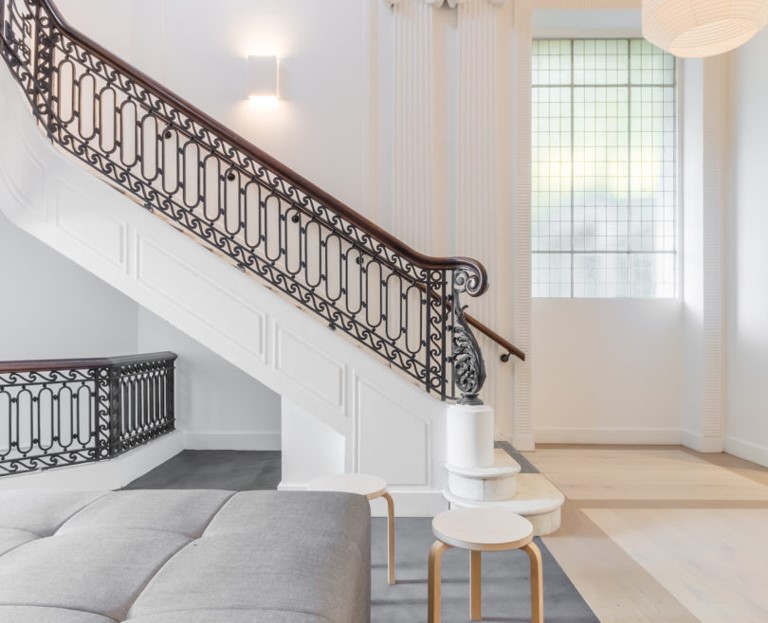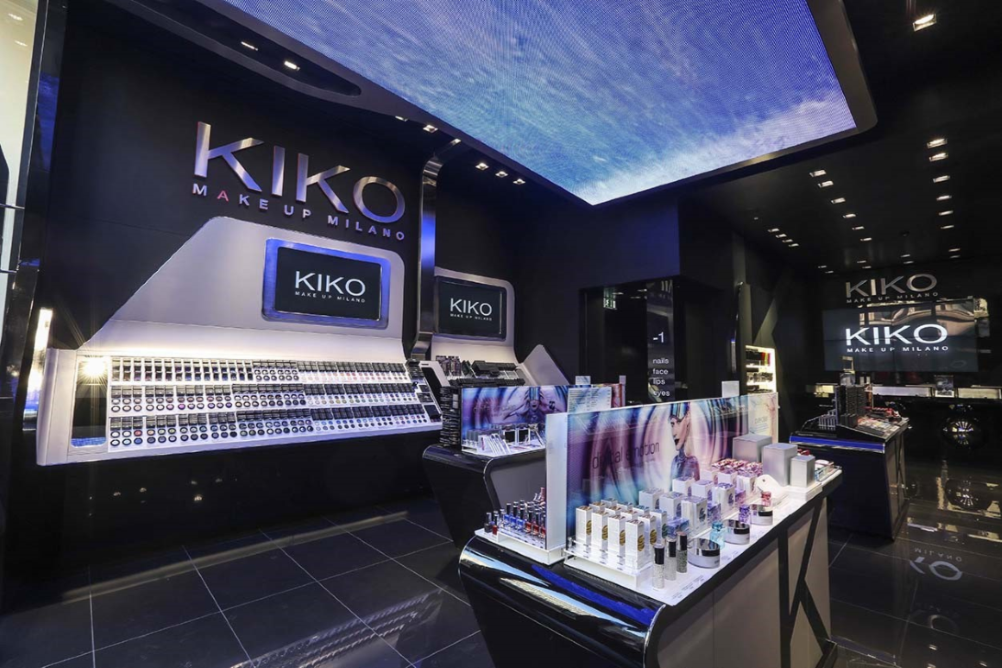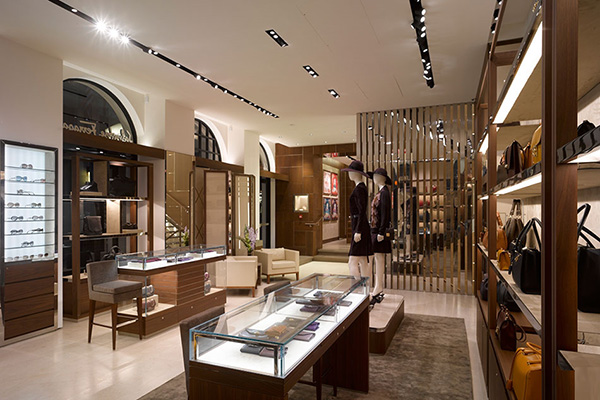Client :
The Office Group Properties Limited
Architect
Ben Adams Architects
Project Description
Full Electrical and Public Health services for office Category A and Category B fit-out together with Category B fit-out for the Mechanical services having influenced the Category A design to ensure compatibility with the scheme for The Office Group.
Works undertaken over three floors of a partially listed building facing on to the main Waterloo Station Concourse.
Comfort cooling based on an exposed Daikin VRV system with ceiling mounted ducted fan coil units and a central air-handling unit providing ventilation.
Lighting provided using linear LED fittings in offices and feature lighting to break-out areas meeting rooms, corridors and tea points.







