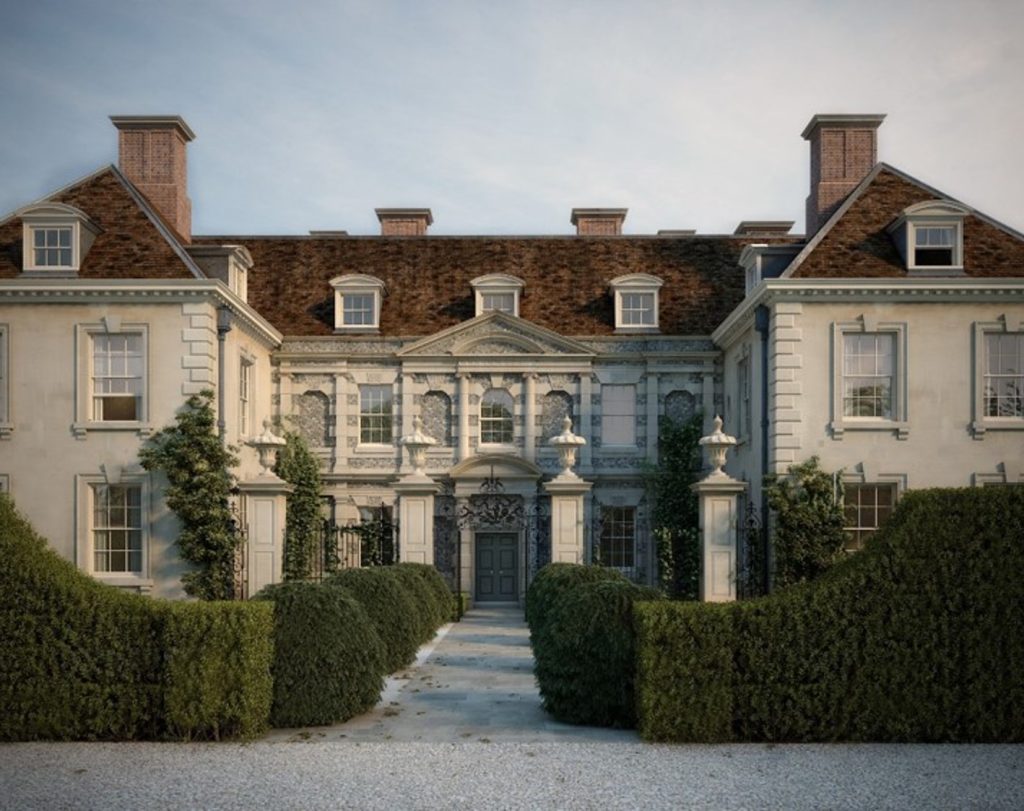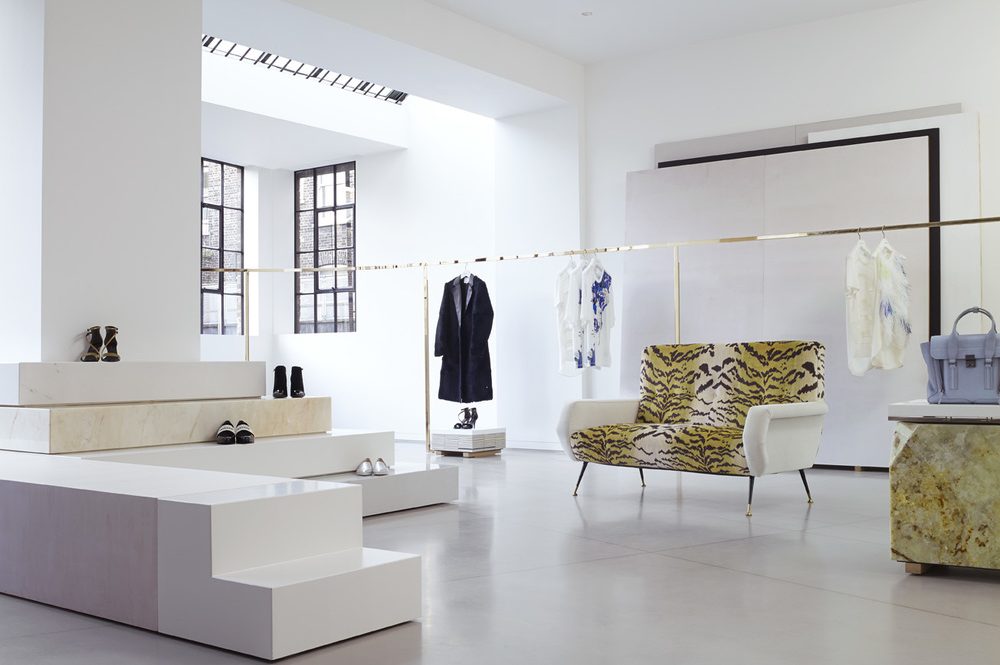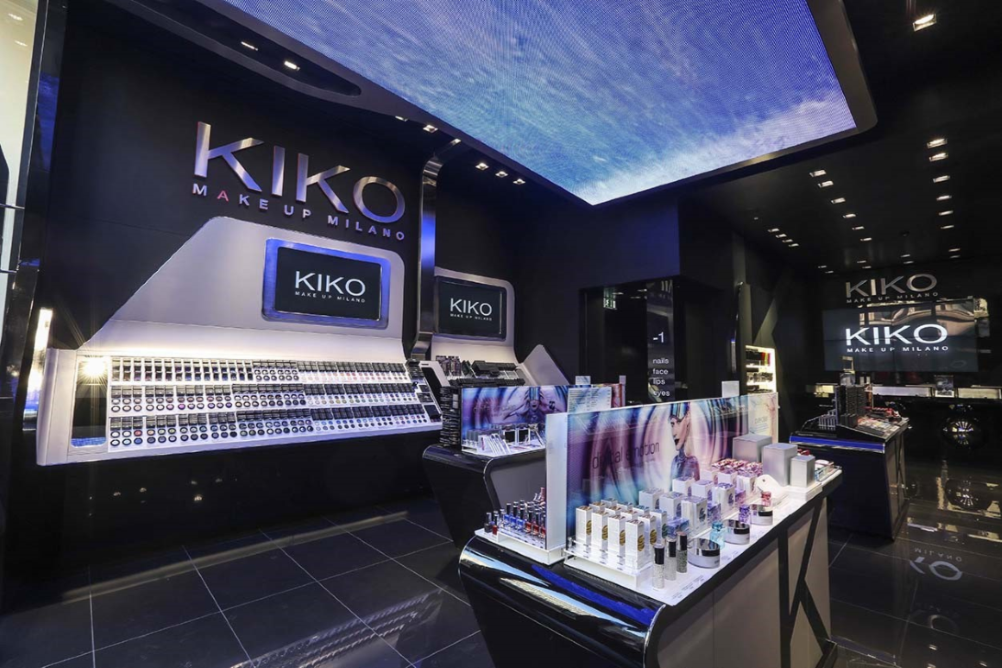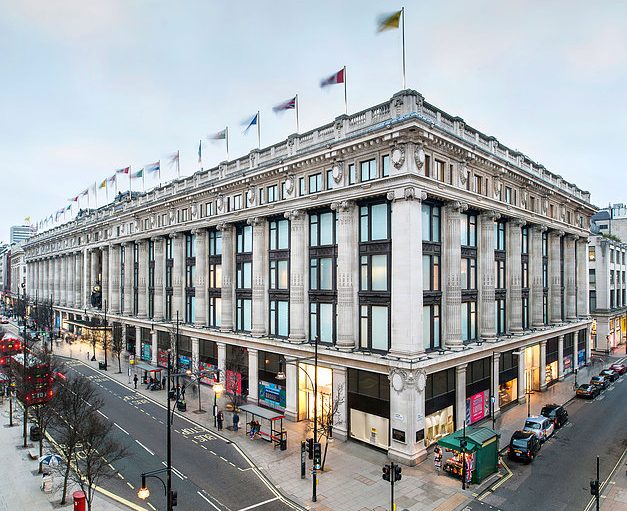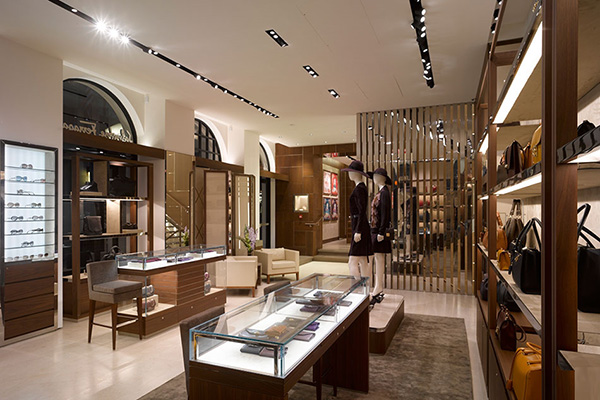Client :
Private
Architect
Ben Pentreath Ltd
Project Description
Full co-ordinated Mechanical, Electrical and above & below ground Public Health services for refurbishment of an existing country house with two substantial new wings incorporating a new orangery indoor pool building, garage range, and outbuildings.
Incorporating a wide range of renewable energy sources including; a borehole ground source heat pump, rainwater harvesting system, solar thermal panels, and a solar photovoltaic installation.


