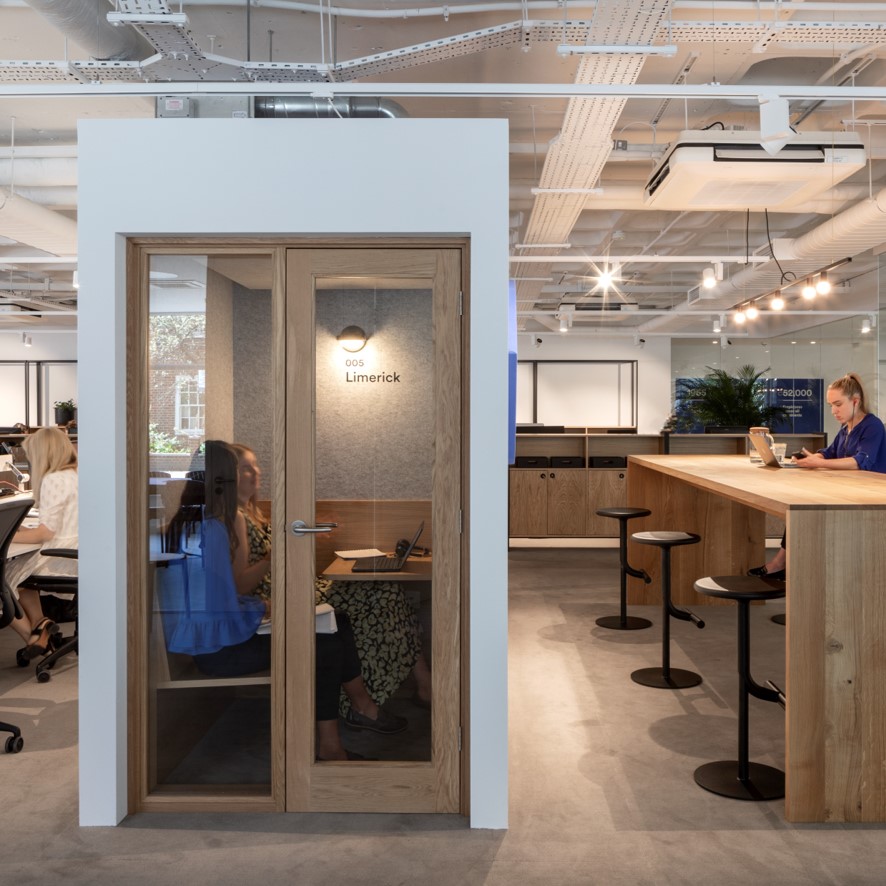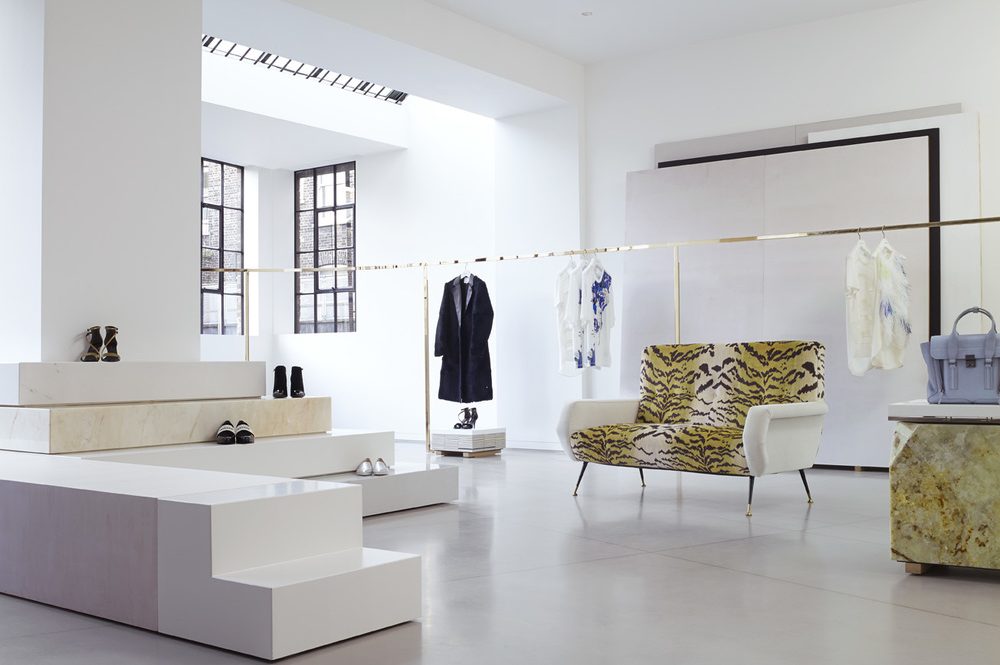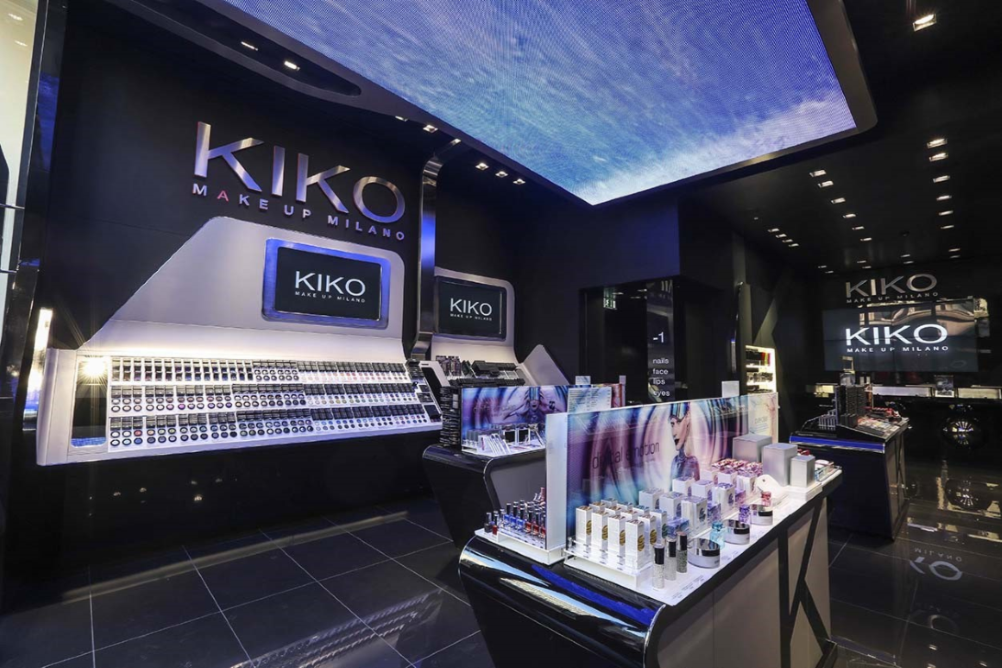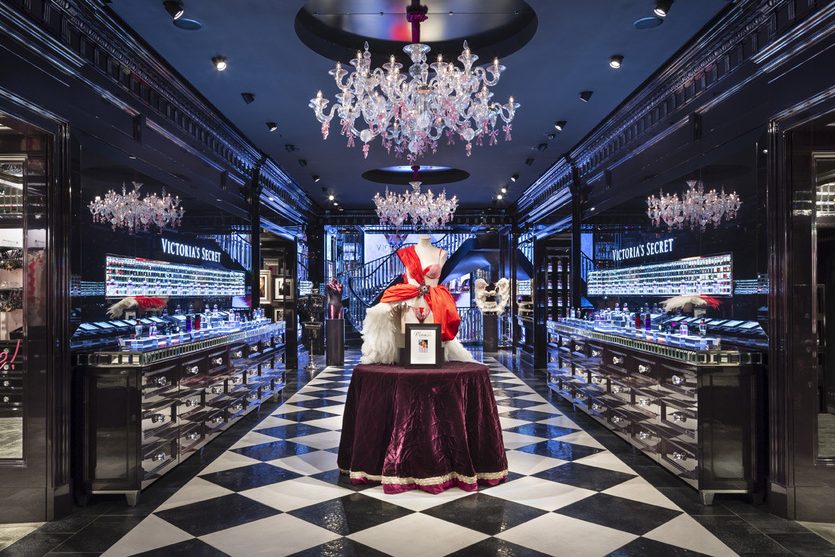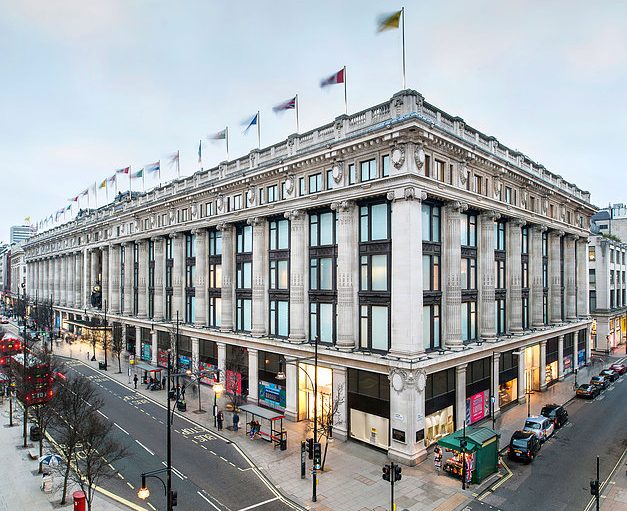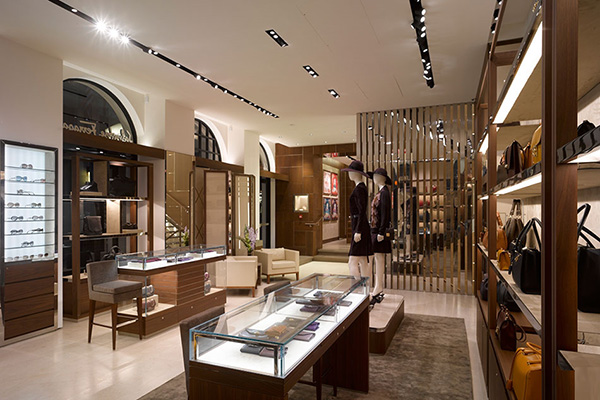Client:
Education First
Architect
In House Architects
Project Description
Refurbishment of mechanical, electrical and public health services over a series of phases to provide upgraded office areas, washroom facilities and staff cafe area, together with the creation of a new meeting/conference room.
Works undertaken over two floors of offices within a mixed complex of offices, production facilities and residential flats.
Comfort cooling systems were replaced, local ventilation modified, with new air handling plant to provide heating and cooling to the new conference room utilising a displacement air system.
Lighting provided using track and self supporitng LED fittings


